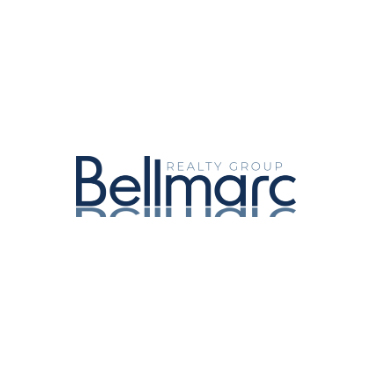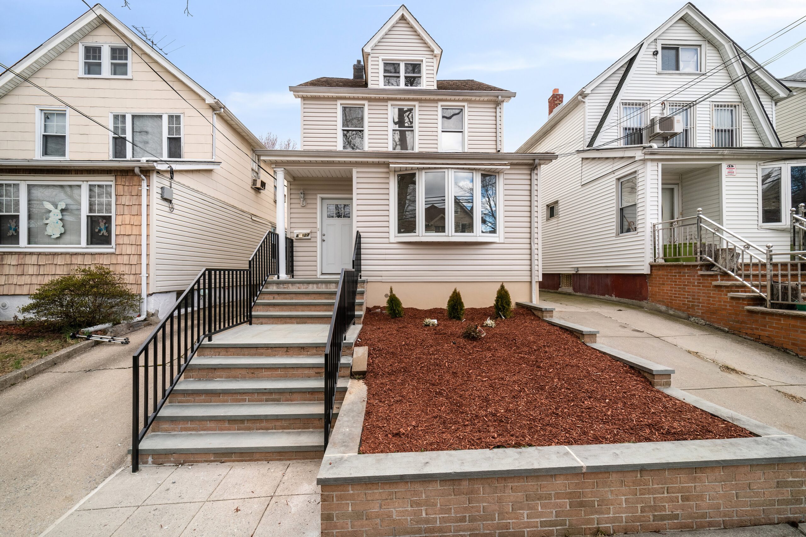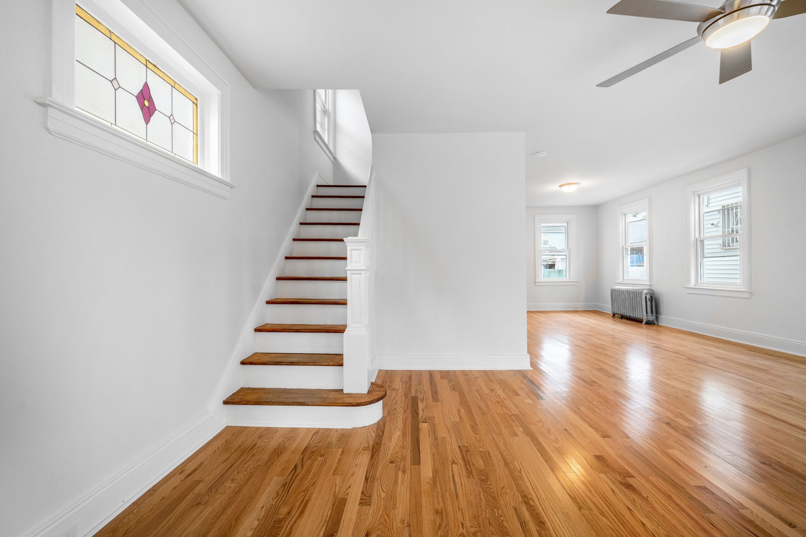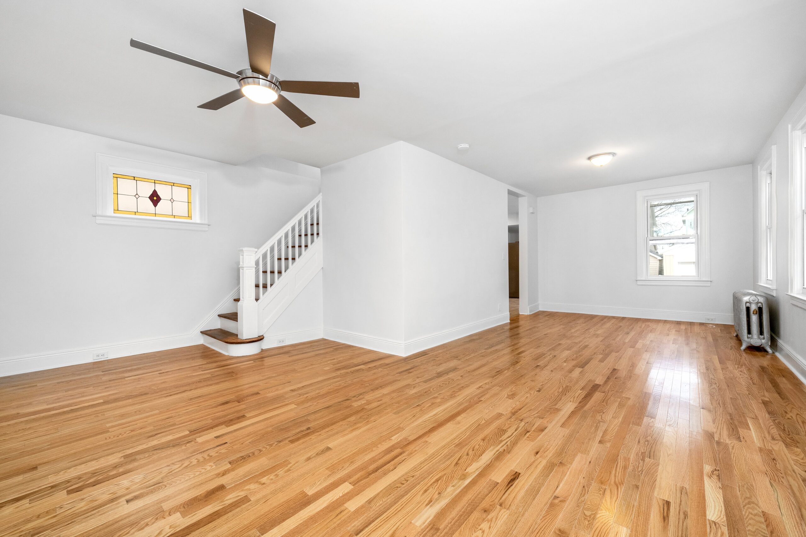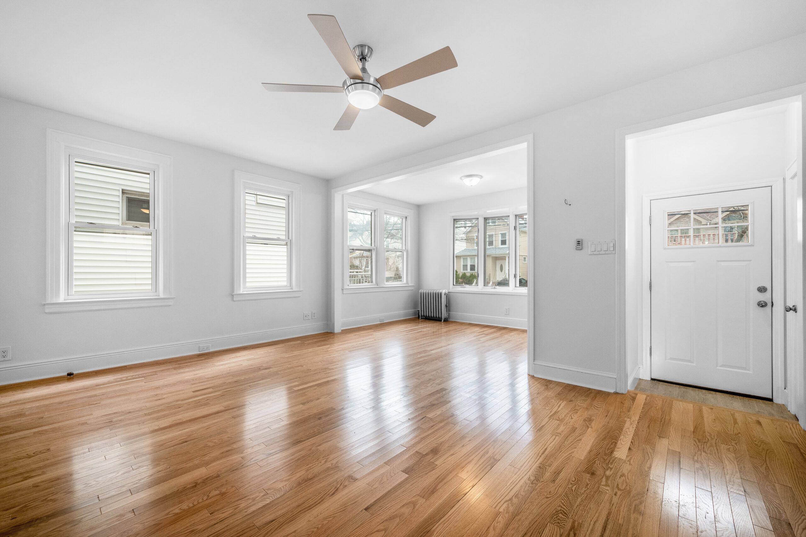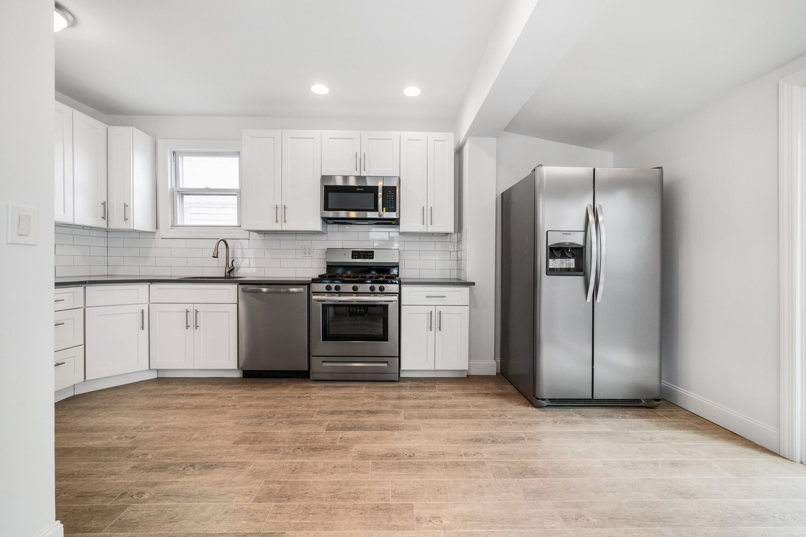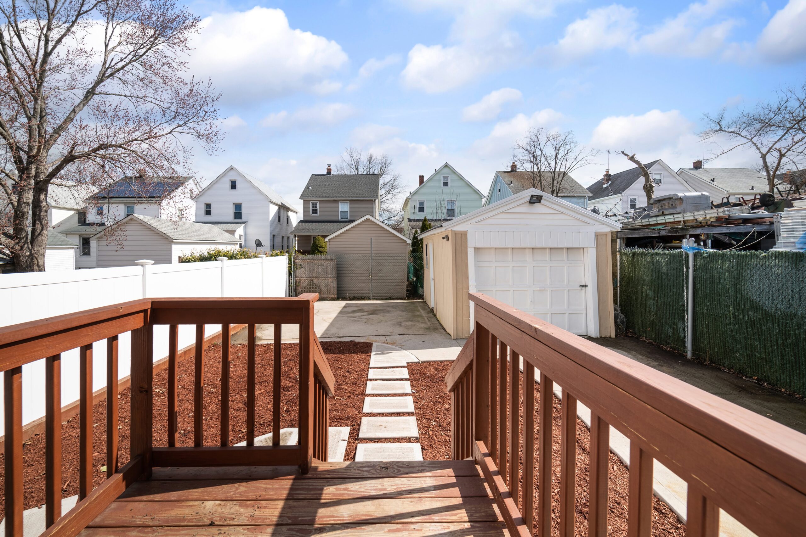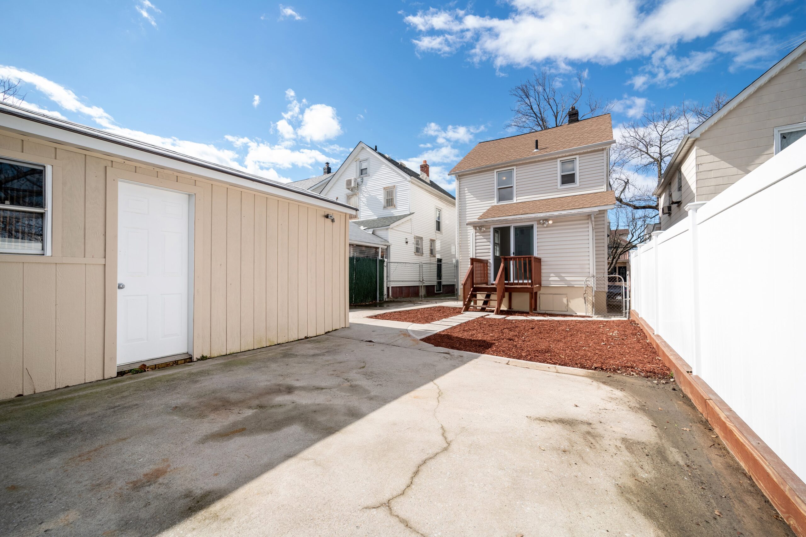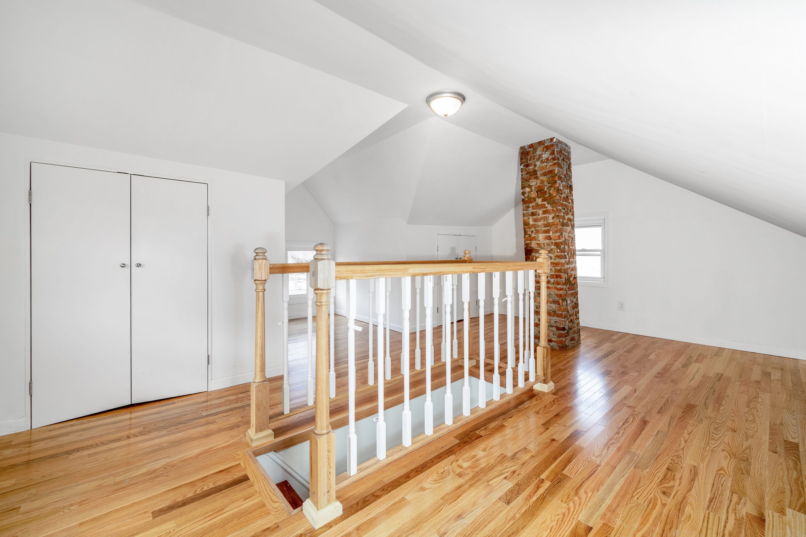Main Content
Welcome to 48-27 206 St - This bright and beautiful one-family detached home on a 29.5’ x 100’ lot, is located on a lovely tree-lined block in the coveted Bayside area! This meticulously renovated 3-story home with a finished basement is very spacious and in pristine condition, with stunning hardwood floors and lots of windows inviting in generous natural light. The first floor features a large living room and spacious dining room for entertaining, a sleek eat-in kitchen with modern white cabinetry, quartz countertops, stainless steel appliances, and a convenient powder room for guests. On the second level are 3 sizable, sunny bedrooms with ample closet space that share a full bathroom. The third floor/finished attic houses a vaulted 4th bedroom with exposed brick accents and wood floors that can be used for multiple purposes. The finished day-lit lower level, with ceramic floors, makes a perfect recreation room plus offers a full bathroom. This beauty also offers a private driveway, detached garage, new boiler, new hot water heater, small rear deck and large fenced yard for outdoor enjoyment. Don’t miss this excellent opportunity to own a fabulous, spacious home in a prime neighborhood near all amenities. For additional information or to schedule a viewing, please contact Gamal Hasan at Bellmarc Realty Group 718.768.4500 / 917.204.7315.
Property Details
Local Information
Interior Features
Exterior Features
Schools
Additional Infomation
Location
Find Schools
Click HereListing Agent
